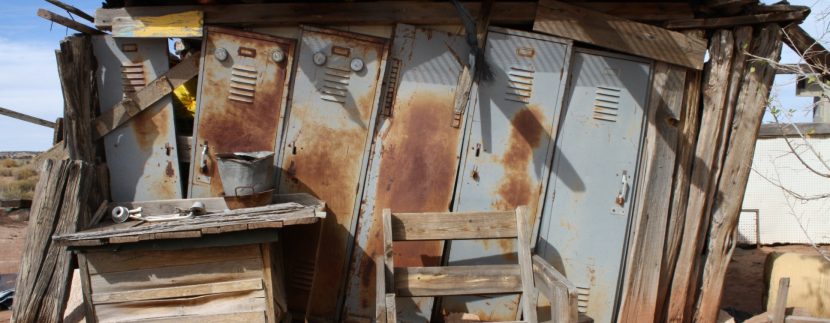What makes a house a house?

During this time of crisis I have been asked more than once, about the minimum sizes and number of rooms that a new intended house should have, to obtain the regulatory building licence.
On one occasion a client with airs of a hermit and somewhat misanthrope, was looking for a large plot of land roughly 25.000 m2 as far away as possible from any town where he envisage to build a small, a very small house, composed of one bedroom with a small kitchenette built in the bedroom and a toilet next to the bedroom with access from outside. The gentlemen asked me if I could manage obtaining the prescriptive building licence and obtain a few estimates from local builders.
Evidently I had to inform him that a house of that characteristics would not comply with the minimum requirements of an old Spanish building regulation from the year 1944, called; “Condiciones Higiénicas Mínimas que han de reunir las Viviendas” Minimum hygienic conditions to be met by properties.
This regulation which is still valid and in use, even though other local regulations has improved and changed it somewhat, however in some localities it is accepted as the minimum requirements to be complied with, so that a house could be classified as such.
I will extract some significant articles so that we can obtain an idea as to the requirements required to design a minimum house.
In its first article it states:
1 .- A family dwelling shall consist of at least of a kitchen, a dining room/living room, a bedroom with space for two beds and a toilet, having to always be taken into account the relationship between the capacity of the house and the number and sex of its inhabitants.
It follows with its second article:
2 .- All rooms shall be independent from each other so that no room shall be used as a way to get to a bedroom or to the W.C.
In this article it is implied that no room shall be used as a passageway to go another room including the W.C. Please notice that by the W.C. we interpret the “bathroom”.
With regards to ventilation all bedroom shall have an opening to outside, and the opening shall be an eighth of the room floor area.
It also allows to vent bathroom through chimneys when because of the layout of the house it is impossible to have direct access outside though a normal window.
This have been used widely in Spain i.e. to vent the bathroom through a “Shunt” or a vertical conduct until year 2007 when the vent must have mechanical extraction or hybrid natural and mechanical extraction.
With regards to internal patios used to ventilate rooms the minimum size of this patios should be 3m by 3 m and preferably these internal patios should have a size capable to inscribe a circle with a diameter of 1/6 the height of the building, being the minimum accepted the 9m2 described above.
In its 6th article it describes the sizes of the different rooms and these minimum sizes are still widely used in most regions of Spain.
3.- The minimum dimensions of the various rooms are as follows:
Single-bed bedrooms shall have an area of 6 m² and have a minimum volume of 15 m³. Double bedroom shall have 10 m² of area and a minimum volume of 25 m³. Living rooms shall have a 10 m². Kitchen will have 5 m² of area. Toilet shall have a minimum area of 1.50 m². If the kitchen and living room is a single piece, then it will have a minimum size of 14 m². The minimum width of the hallway will be 0.80 m except for the entry into the house where the width will increase to one meter. The height of all rooms, from the floor finish to the ceiling, shall not be less than 2.50 m in urban areas, can go down to 2.20 m in isolated houses in rural areas. The ground floors of apartment houses shall be insulated by an air or an impermeable layer that protects it from the soil moisture.
As we can see here some of these sizes are in some aspects the sizes found in some modern apartments so beware of the minimum sizes of the different rooms. I have it seen anywhere in Spain where this 2.2m high is allowed at the present time even in rural areas. So no rooms are allowed in Spain where the average height is less than 2.5m with the exception of rooms used for installations and services.
So although you may decide to live a very Spartan life there are minimums requirements to be complied with so that you can call a house a house. In case you want living accommodation more austere than that you can always live in camping tent!!

 Spanish
Spanish German
German Dutch
Dutch