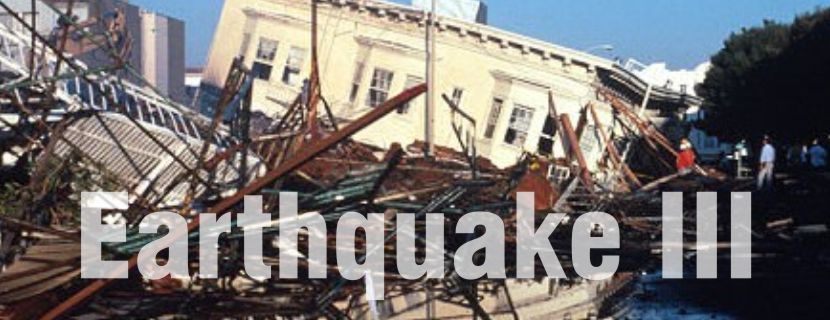Is Your Home Earthquake Proof? (Part III)

One of the many questions we architects ask ourselves when designing a building, concerns the reactions that will take place on a structure if an earthquake should take place.
The objective is that the structure should withstand an earthquake with a low or moderate intensity, limiting the damage to non-structural elements and, although it may present significant damage during earthquakes of a severe intensity the building will not collapse.
To achieve this, there are two opposing schools of thought on the subject; On the one hand we have the classic design: the structure is calculated in such a way so that when there is a quake, the structure will cracks and deform, dissipating energy without collapsing. This means strengthening the structure significantly and assuming that after the occurrence of the earthquake, the structure will be damage but it will not collapse. Implicitly it is assumed that after the “D” day the structure will probably need to be repaired but will stand the shake.
The other school of thoughts advocate modifying the dynamic properties of the structure by introducing anti-seismic devices to assist the structure to dissipate the energy. This will ensure that the structure withstands the earthquake in an elastic regime without harm and therefore, without further damages. It means using creative design to resist the earthquake. Why to resist something that can be avoided?
Reluctance to new ideas.
What are the reasons that these types of special damper devices in the structures are not more widespread in Spain or the rest of Europe? The reason is that to design a mechanical device unique for each building is expensive as it would require the engagement of mechanical and structural engineers in the design of the building which unless we are talking about a very large buildings, clients would not be very happy to pay those extra fees for an event that may happen once in a hundred years. This fact together with the absence of any norms governing that type of calculations, throws in the big doubt and the responsibility, of weather the calculations have been carried out properly, and the reluctance of many architects and civil engineers to put all their trust on a single hydraulic cylinder three metres long. These facts obviously slow the development of this methodology and its use.
Anyway, the engineers I have consulted on this issue highlighted the impossibility of using one particular system to be applied to any other situation.
It is also necessary to know the characteristics and technical criteria and construction of the country. It isn’t the same thing to design a building in Japan or in Chile, to name a couple of countries with high seismic risks, there are factors, that could call into question the proposed system. One should not forget that we design buildings in a particular place which has its own history, knowledge and experience, availability of special construction materials and know how, and their own regulatory body.
An earthquake is happening right now…
When an earthquake affects a city, it is important that buildings remain standing, but it isn’t less that infrastructure such as roads, bridges, ports, etc. should remains unaffected. In Haiti, for example, during the first days after the earthquake that took the lives of more than 150,000 people, emergency humanitarian aid could not arrive to the Caribbean island because the port at the capital, Port au Prince, was completely devastated.
Social awareness and cost.
There is a similarity between earthquakes and medical care: and that is “prevention is better than cure”. In the case of Spain detailed geological maps have been created that allowing us to scrutinize micro-zoning which facilitate the study of soil mechanics more precisely, which in turn has helped engineers and us architects to determine with accuracy the seismic hazard which our buildings are going to face in the future. However the seismic vulnerability that we as a society are prepared to accept, is based on cold statistics. Seismologist have considered all the quakes that have occurred in the past, and thereon have calculated the probabilities of a similar tremor taking place again and on those basis we architects calculate structures. i.e. we do not design buildings in Spain for a grade XII intensity because a seismic grade XII has never taken place in Spain or for that matter any where in the world, so we plan buildings to withstand earthquakes similar to those that have occurred in the past here, by past I mean since we have been able to record them.
Until the eighteenth century the recorded earthquakes are rare and there was no real understanding of the phenomenon. The first earthquake that we have some reference occurred in China in 1.177 B to C. There is a Chinese Earthquake Catalogue which mentioned a dozen of such events in the following centuries.
In the history of Europe, the first earthquake is referred to was in the year 580 B.C. but the first clearly described is from the mid sixteenth century. The oldest of the earthquakes we have historical documentation such as photographs or detailed description occurred in Mexico in the late fourteenth century. Although five hundred years is nothing in geological time scale but long enough for a human life span.

 Spanish
Spanish German
German Dutch
Dutch